

IMMOBILI TOSCANI
Ref 2205620
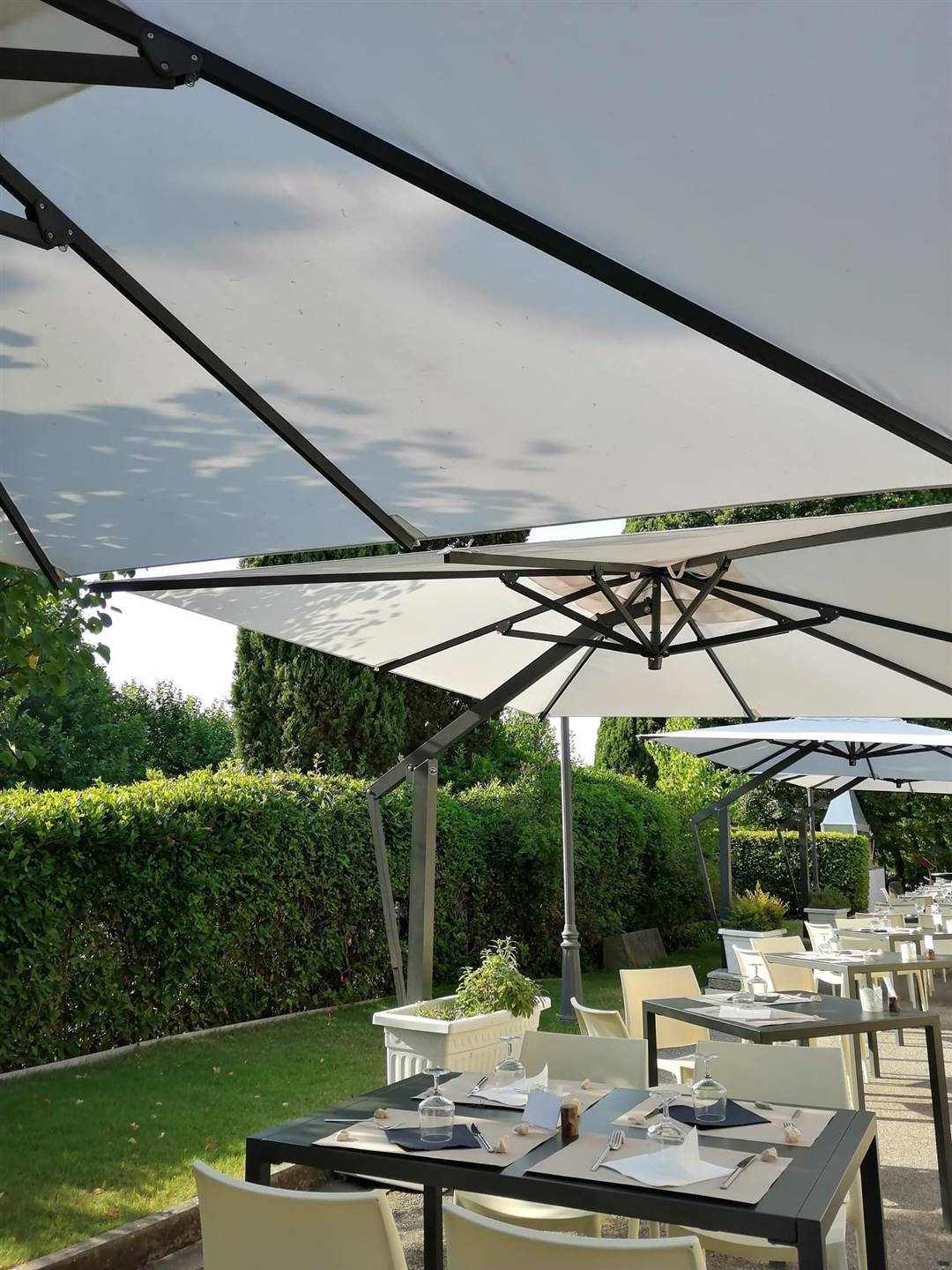
Description
Montelupo Fiorentino, Camaioni area, we offer a beautiful historic villa currently used as a hospitality business.
This historic building was built around 1860 by Amerigo Antinori, Duke of Brindisi, to house the horses of the King of Italy Vittorio Emanuele II.
At the time of Florence as Capital, the Antinori was the intermediate stop during the summer transfer of the royal court from Florence to Pisa San Rossore. The design of the building and the adjacent avenues is due to the study of Arch. Poggi, who oversaw the transformation of Florence into the capital of Italy.
Inside the property there are still wine vats in pietra serena and an oil mill, which were built when the Savoy Court moved to Rome.
After the Second World War, the building had various multiple uses until, in 1994, after a deep and careful restoration, it returned to its ancient splendor and its original function, hospitality.
The building is surrounded by a paved pedestrian area. On the west side there are two “Sails” that, when open, cover an area of 120 square meters. On the east side there is a “winter garden”, an iron and glass structure of about 125 square meters which is used as a winter entrance.
The structure is composed of the following rooms: THE PARTY HALL is the room intended for weddings and other events of a certain importance. It can accommodate, seated, up to 150 people that can become 220 with the adjacent room, the Hall of Mirrors. This room is equipped to host meetings and company presentations as well as to broadcast sporting events on the big screen; THE PIZZERIA HALL is the room with the largest surface area (about 245 square meters). Characterized by two enormous columns and the old “Strettoio” it houses two rotating wood-fired ovens and the Pizzeria counter. The hall accommodates over 300 people seated.
To complete the property we have two large private car parks, ready to accommodate 75 and 160 cars.
This historic building was built around 1860 by Amerigo Antinori, Duke of Brindisi, to house the horses of the King of Italy Vittorio Emanuele II.
At the time of Florence as Capital, the Antinori was the intermediate stop during the summer transfer of the royal court from Florence to Pisa San Rossore. The design of the building and the adjacent avenues is due to the study of Arch. Poggi, who oversaw the transformation of Florence into the capital of Italy.
Inside the property there are still wine vats in pietra serena and an oil mill, which were built when the Savoy Court moved to Rome.
After the Second World War, the building had various multiple uses until, in 1994, after a deep and careful restoration, it returned to its ancient splendor and its original function, hospitality.
The building is surrounded by a paved pedestrian area. On the west side there are two “Sails” that, when open, cover an area of 120 square meters. On the east side there is a “winter garden”, an iron and glass structure of about 125 square meters which is used as a winter entrance.
The structure is composed of the following rooms: THE PARTY HALL is the room intended for weddings and other events of a certain importance. It can accommodate, seated, up to 150 people that can become 220 with the adjacent room, the Hall of Mirrors. This room is equipped to host meetings and company presentations as well as to broadcast sporting events on the big screen; THE PIZZERIA HALL is the room with the largest surface area (about 245 square meters). Characterized by two enormous columns and the old “Strettoio” it houses two rotating wood-fired ovens and the Pizzeria counter. The hall accommodates over 300 people seated.
To complete the property we have two large private car parks, ready to accommodate 75 and 160 cars.
This property is shared through AgestaMLS
Consistenze
| Description | Surface | Sup. comm. |
|---|---|---|
| Principali | ||
| Sup. Principale - floor ground | 560 Sq. mt. | 560 CSqm |
| Accessorie | ||
| Loggia - floor ground | 295 Sq. mt. | 36 CSqm |
| Esterno - floor ground | 10.000 Sq. mt. | 1.500 CSqm |
| Total | 2.096 CSqm | |
Details
Contract Sale
Ref 2205620
Price € 2.500.000
Province Firenze
Town Montelupo Fiorentino
area Camaioni
Bathrooms 6
Energetic class
G (DL 192/2005)
EPI kwh / mc year
Floor ground / 1
Floors 1
Centrl heating individual heating system
Condition restored
Year of construction 1860
Furnished yes
A/c yes
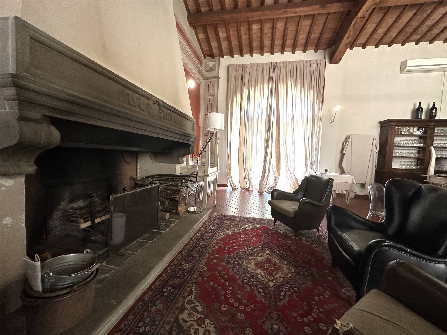
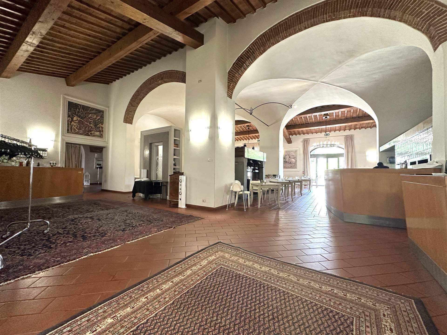
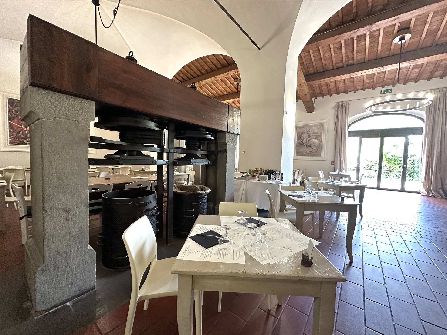
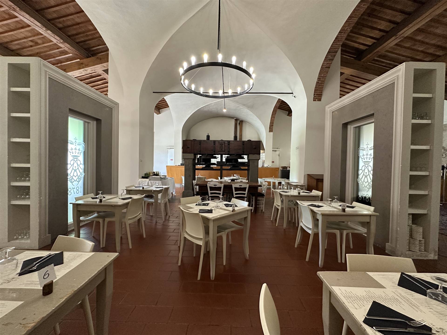
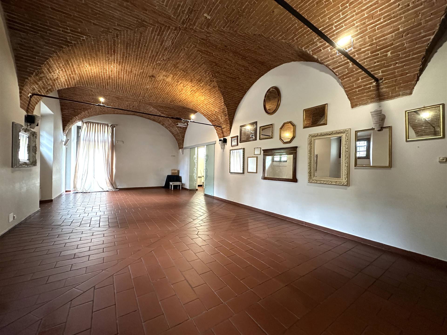
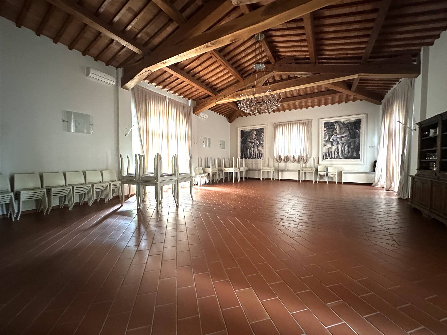
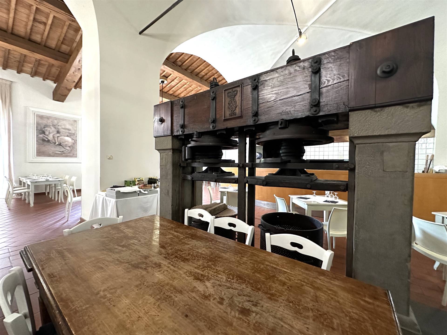
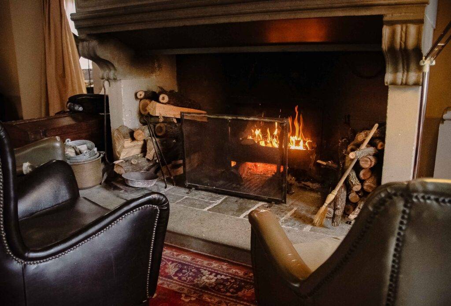
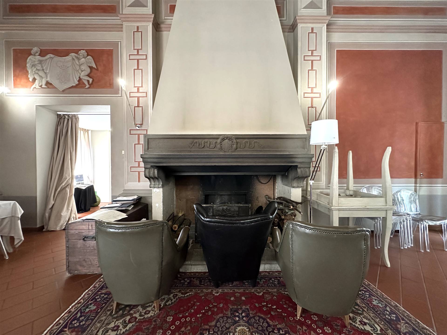
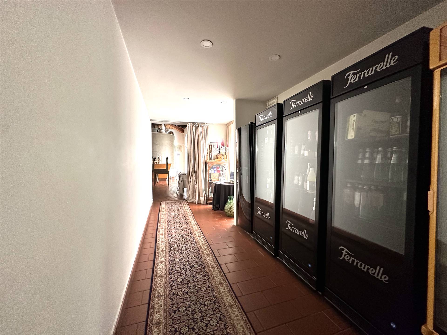
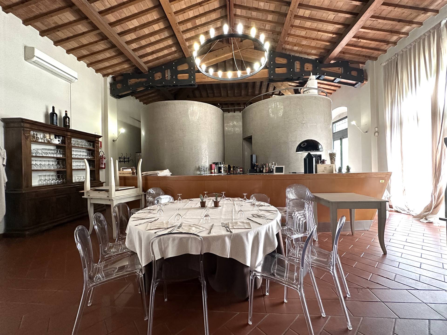
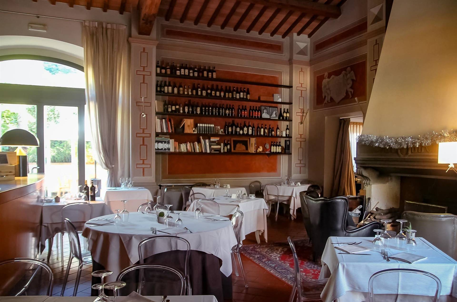
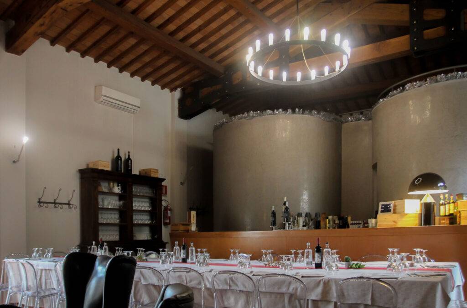
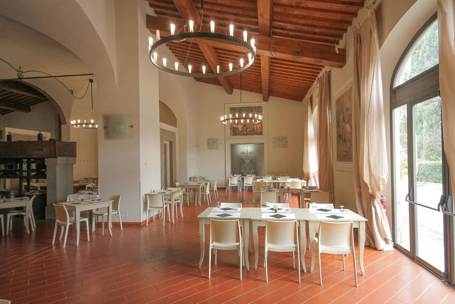
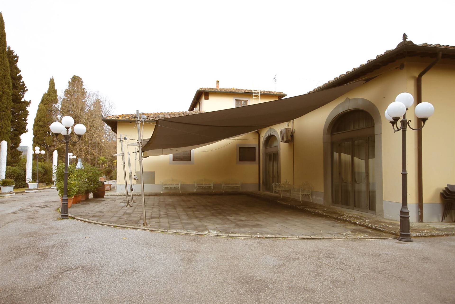
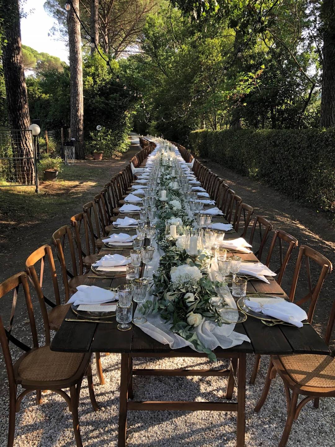
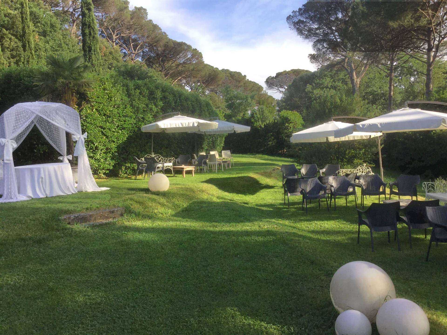
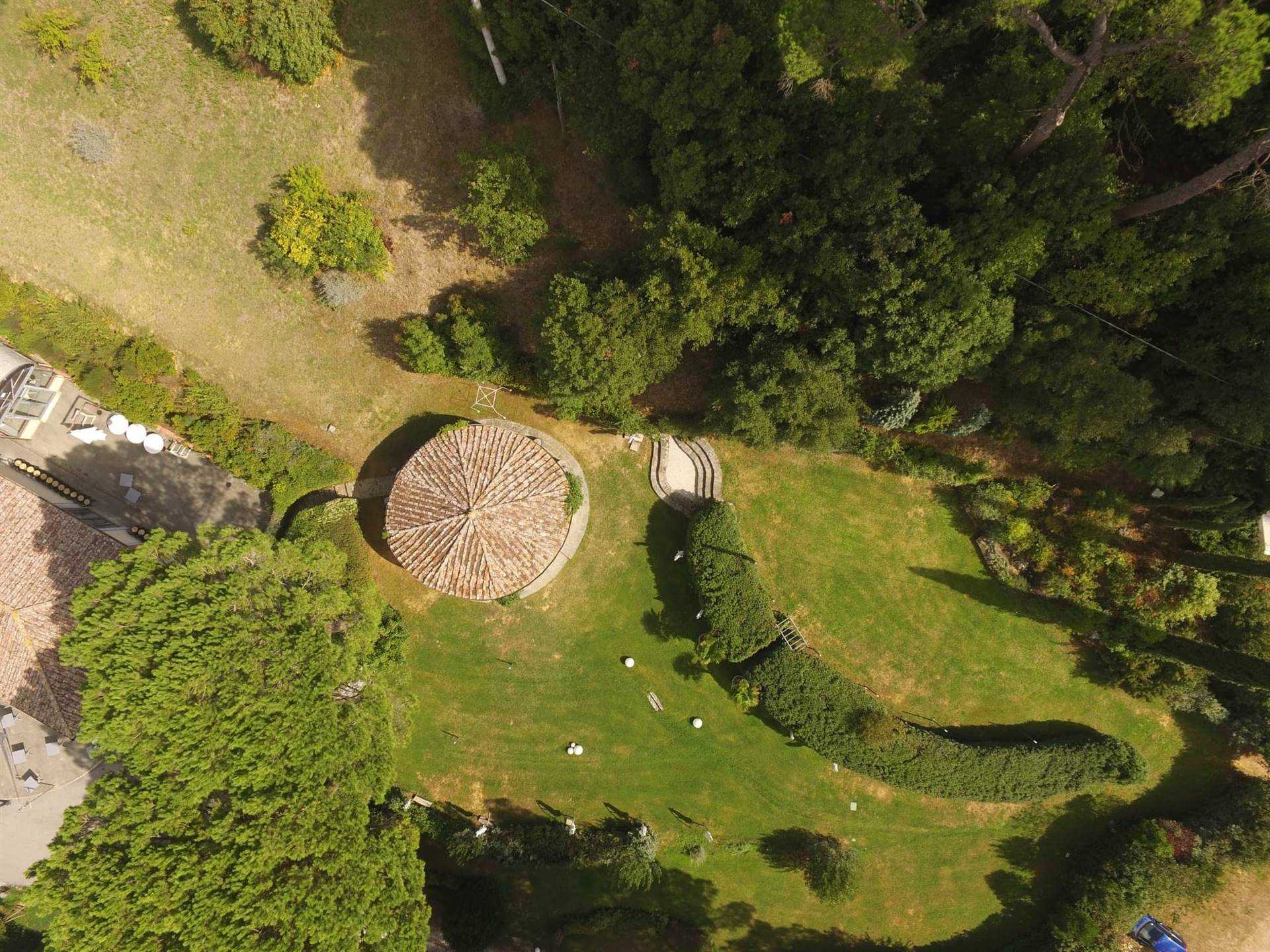
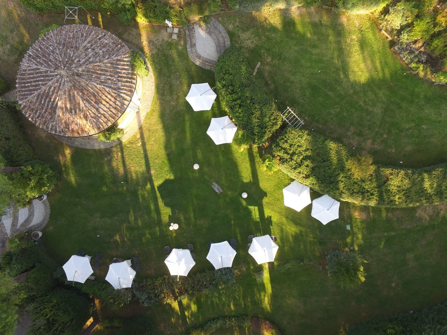
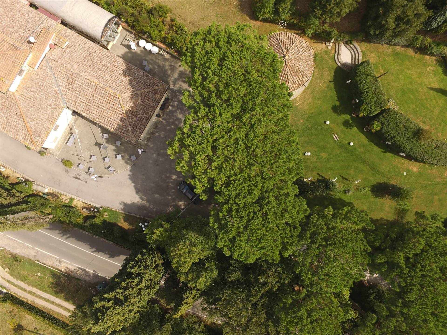
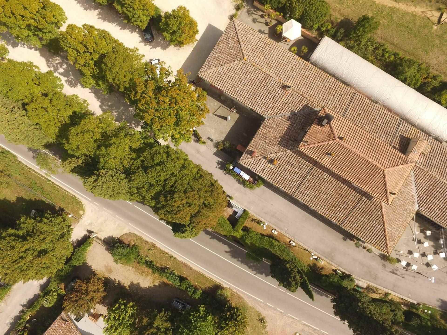
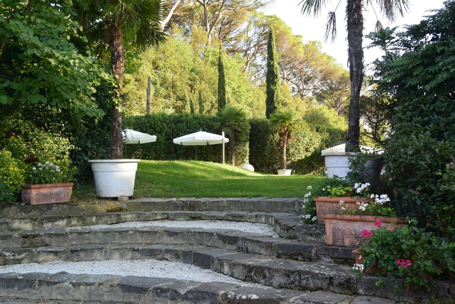
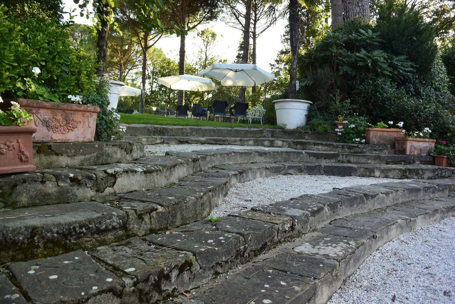
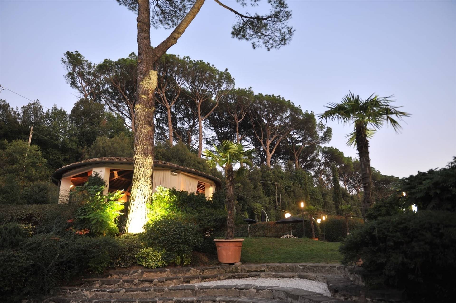
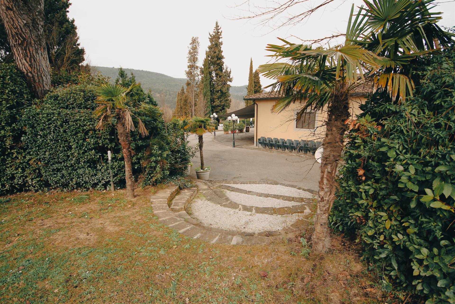
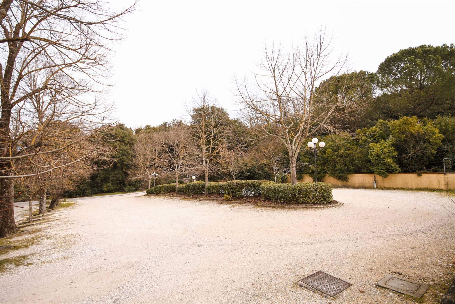
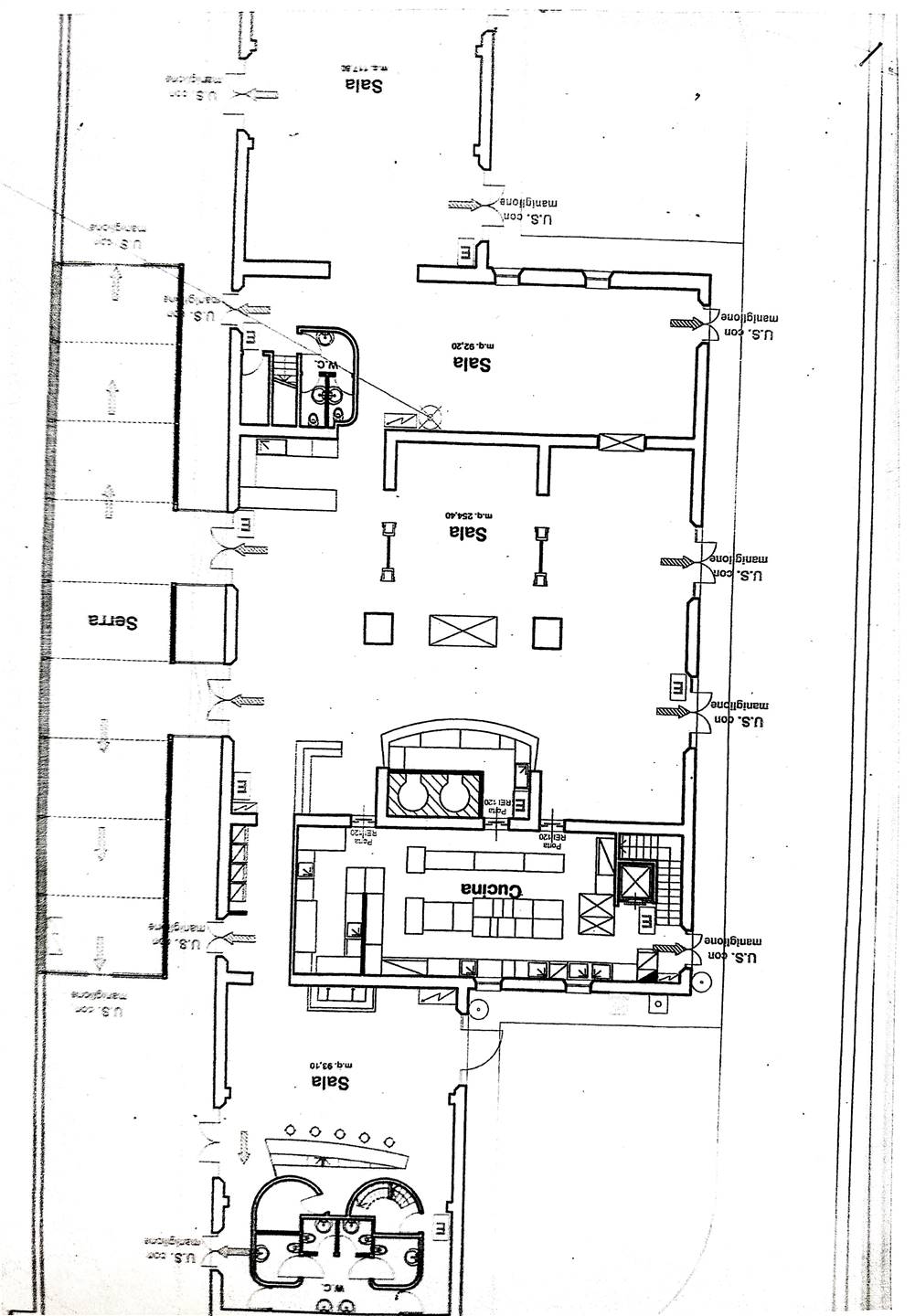
 055286833
055286833