

IMMOBILI TOSCANI
Ref ITDF1976
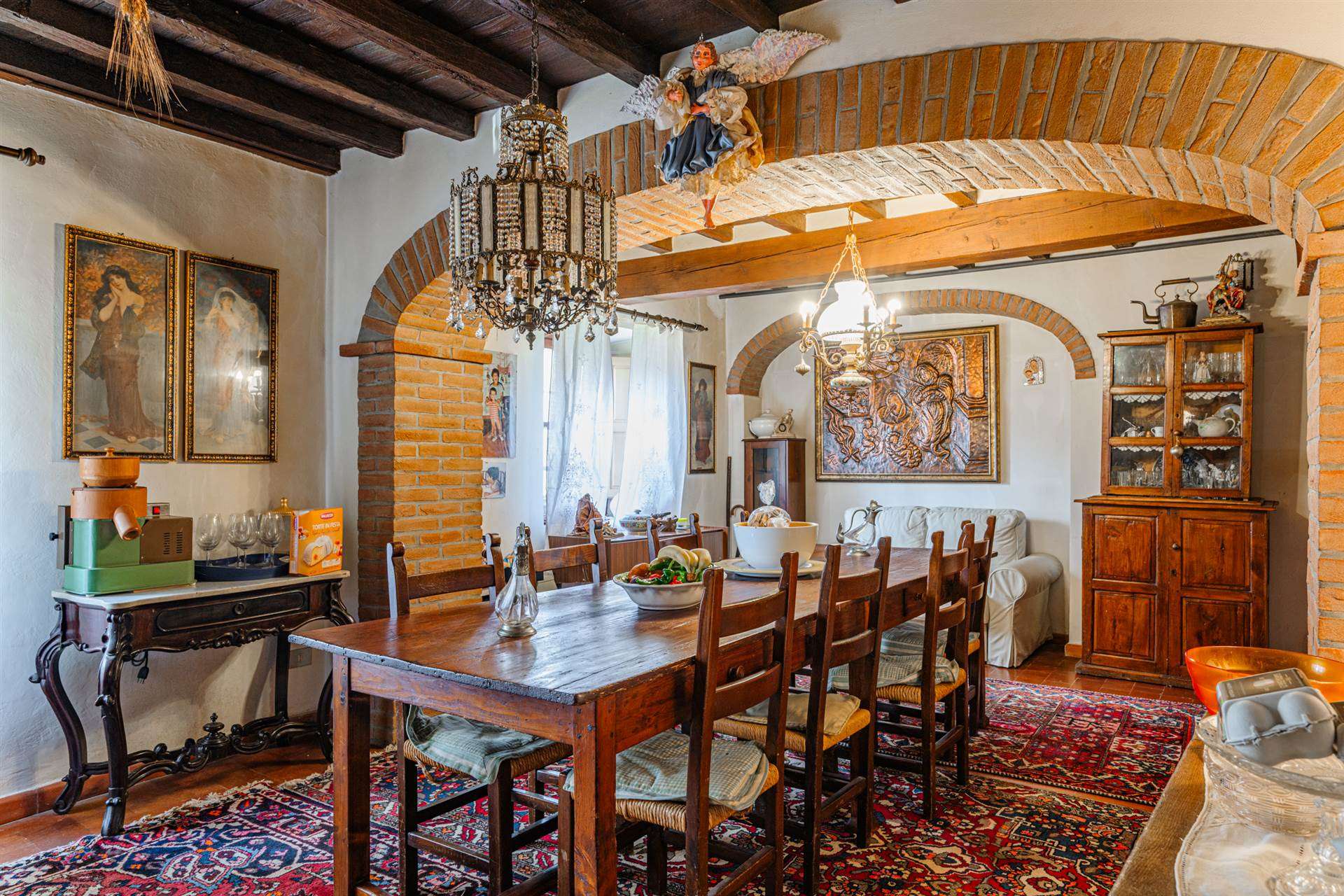
Description
ITDF1976 - On the hills surrounding the town of BARBERINO DI MUGELLO, close to the Tuscan-Emilian Apennines, surrounded by GREEN in an enchanting position, we find this ancient COMPLETELY RENOVATED REAL ESTATE COMPLEX.
The main structure, an Elegant COUNTRY HOUSE dating back to the early 1500s, is spread over THREE LEVELS. On the main floor and on the first floor, with access from a BRIGHT and PANORAMIC TERRACE, the main house with LARGE LIVING ROOMS, KITCHEN and numerous BEDROOMS also for guests. On the ground floor the technical and service rooms. The building has been completely renovated with ANTI-SEISMIC INTERVENTIONS and improvement of ENERGY EFFICIENCY (solar panels, thermal insulation and biomass boiler). All while maintaining the TYPICAL TUSCAN STYLE which can be seen in the numerous and particular details of this residence rich in history and charm.
An additional housing unit, smaller and INDEPENDENT, welcomes guests in the bright LIVING ROOM and in the BEDROOMS which overlook the greenery. Immediately next door, still independent, is a further real estate unit and a building on three levels currently used for the production of high quality natural herbal products and ready to be possibly transformed into a further 4 residential units with large common areas (existing project).
The housing structures are accessed via an AVENUE that crosses the LARGE GARDEN which opens onto the surrounding LANDS (about 10 hectares) where we also find OLIVE TREES, rows of VINEYARDS and a SPRING OF PURE WATER that serves the entire property. The extensive estate also includes an ANCIENT MILL, of historical and very characteristic interest.
Nature completely envelops the guests of this wonderful estate. But we are just 10 minutes from the center of Barberino di Mugello and the A1 Florence-Bologna motorway! A TRULY STRATEGIC POSITION.
All the main sites of tourist and commercial interest are located in the immediate vicinity: Mugello Circuit, Poggio dei Medici Golf Club, Barberino Designer Outlet, Bilancino Lake. In just a few minutes it is possible to reach both Florence and Bologna with their rich artistic and cultural heritage and with their airports, convenient hubs for traveling around Europe and the USA.
The estate is ideal as a main or secondary residence for a large family unit, but is also excellent for the development of a professional hospitality business, partly already started.
The context, the position, the particularity of the main structure are just some of the elements that make this wonderful estate unique.
The main structure, an Elegant COUNTRY HOUSE dating back to the early 1500s, is spread over THREE LEVELS. On the main floor and on the first floor, with access from a BRIGHT and PANORAMIC TERRACE, the main house with LARGE LIVING ROOMS, KITCHEN and numerous BEDROOMS also for guests. On the ground floor the technical and service rooms. The building has been completely renovated with ANTI-SEISMIC INTERVENTIONS and improvement of ENERGY EFFICIENCY (solar panels, thermal insulation and biomass boiler). All while maintaining the TYPICAL TUSCAN STYLE which can be seen in the numerous and particular details of this residence rich in history and charm.
An additional housing unit, smaller and INDEPENDENT, welcomes guests in the bright LIVING ROOM and in the BEDROOMS which overlook the greenery. Immediately next door, still independent, is a further real estate unit and a building on three levels currently used for the production of high quality natural herbal products and ready to be possibly transformed into a further 4 residential units with large common areas (existing project).
The housing structures are accessed via an AVENUE that crosses the LARGE GARDEN which opens onto the surrounding LANDS (about 10 hectares) where we also find OLIVE TREES, rows of VINEYARDS and a SPRING OF PURE WATER that serves the entire property. The extensive estate also includes an ANCIENT MILL, of historical and very characteristic interest.
Nature completely envelops the guests of this wonderful estate. But we are just 10 minutes from the center of Barberino di Mugello and the A1 Florence-Bologna motorway! A TRULY STRATEGIC POSITION.
All the main sites of tourist and commercial interest are located in the immediate vicinity: Mugello Circuit, Poggio dei Medici Golf Club, Barberino Designer Outlet, Bilancino Lake. In just a few minutes it is possible to reach both Florence and Bologna with their rich artistic and cultural heritage and with their airports, convenient hubs for traveling around Europe and the USA.
The estate is ideal as a main or secondary residence for a large family unit, but is also excellent for the development of a professional hospitality business, partly already started.
The context, the position, the particularity of the main structure are just some of the elements that make this wonderful estate unique.
Consistenze
| Description | Surface | Sup. comm. |
|---|---|---|
| Principali | ||
| Sup. Principale - floor ground | 950 Sq. mt. | 950 CSqm |
| Accessorie | ||
| Terrazza collegata scoperta - 1st floor | 20 Sq. mt. | 5 CSqm |
| Giardino appartamento collegato | 2.000 Sq. mt. | 162 CSqm |
| Terreno accessorio - floor ground | 100.000 Sq. mt. | 605 CSqm |
| Total | 1.722 CSqm | |
Details
Contract Sale
Ref ITDF1976
Price € 1.290.000
Province Firenze
Town Barberino di Mugello
area Mangona
Rooms 19
Bedrooms 7
Bathrooms 6
Energetic class
A+ (DL 192/2005)
EPI 175 kwh/sqm year
Floor ground / 2
Floors 3
Centrl heating individual heating system
Condition excellent
Year of construction 1500
Furnished yes
Kitchen habitable
Living room Triplo
Chimney yes
Last floor yes
Entrance indipendente
Situation au moment de l'acte available
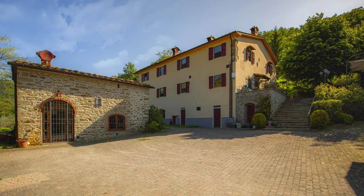
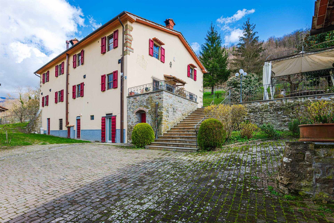
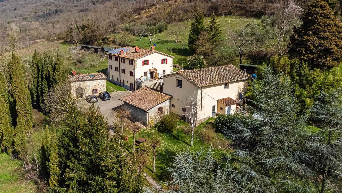
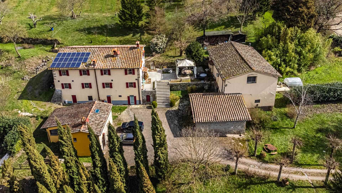
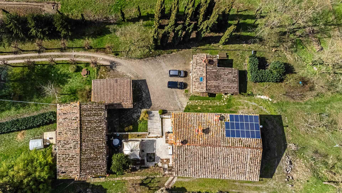
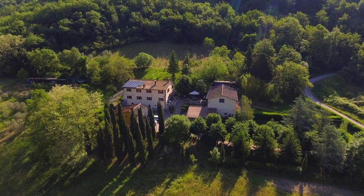
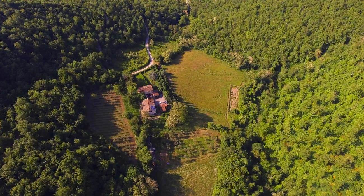
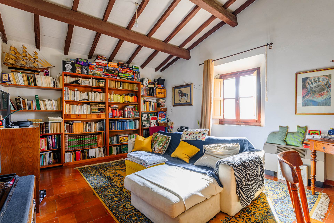
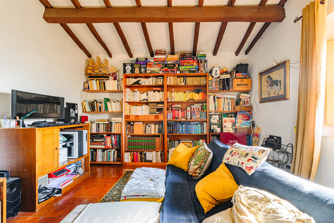
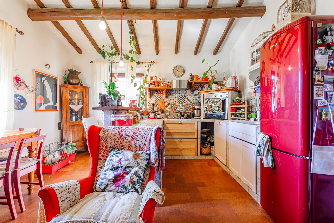
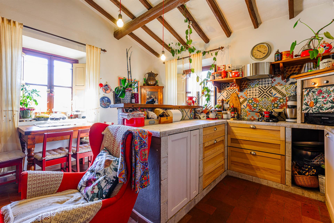
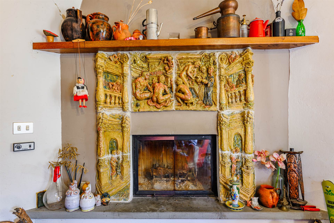

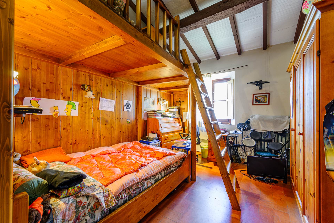
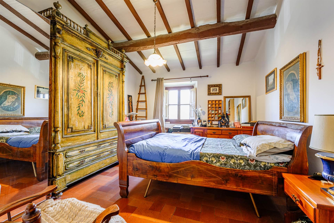
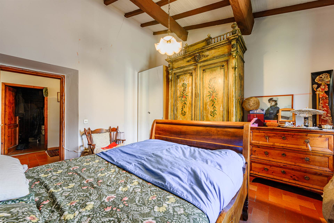
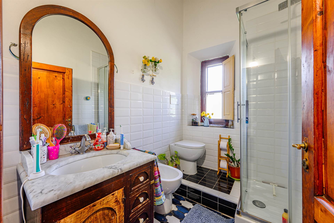
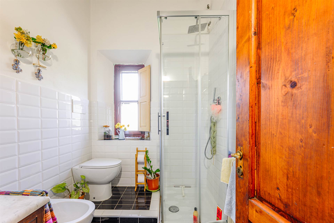
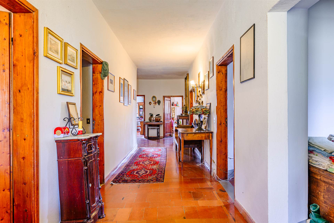
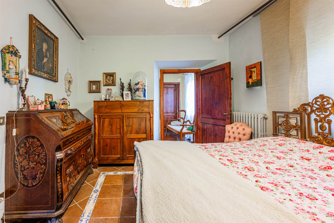
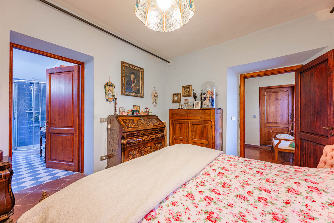
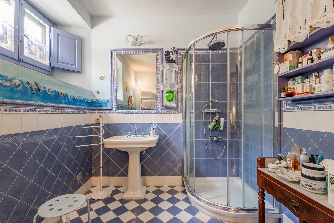
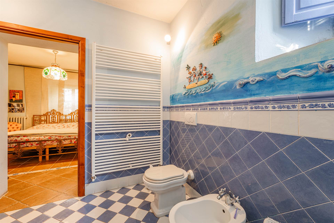
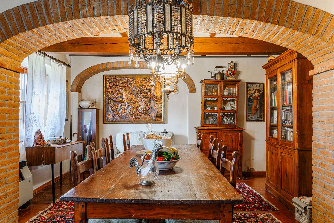
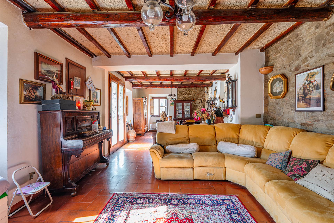
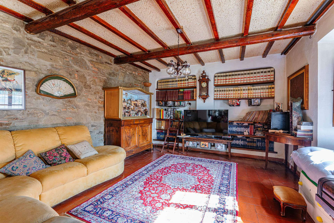
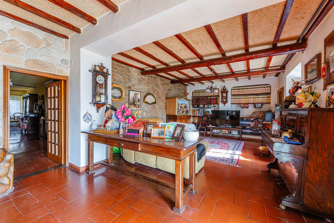
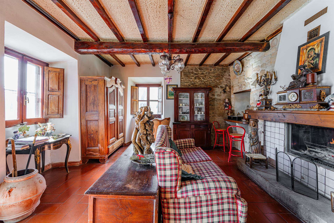
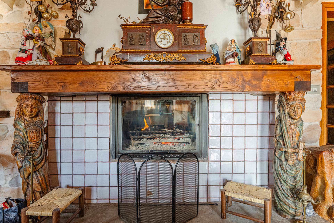
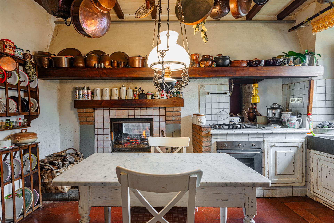
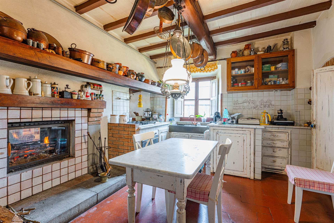
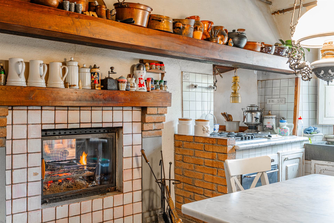
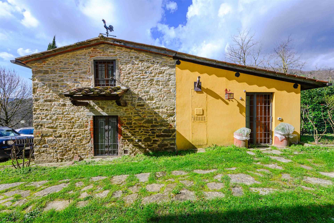
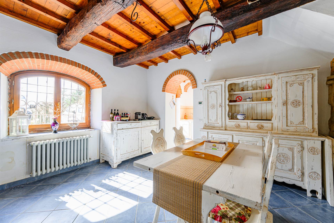
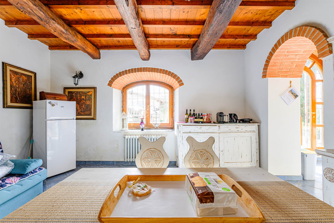
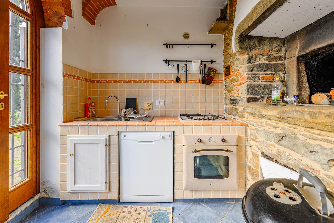
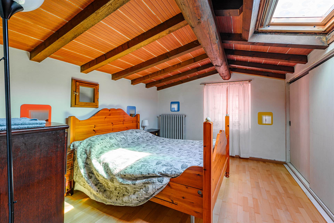
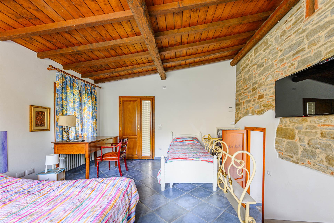
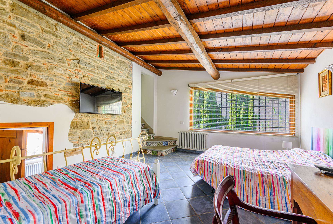
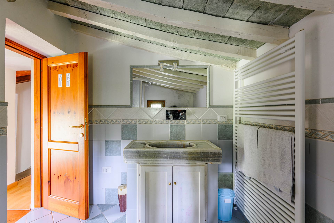
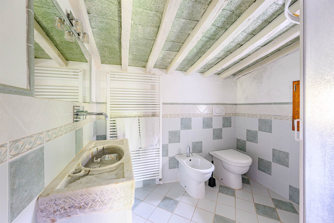
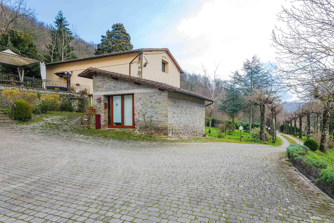
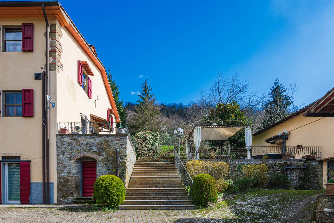
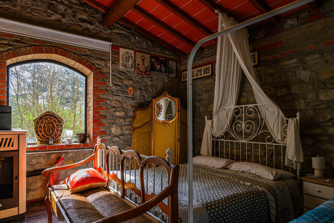
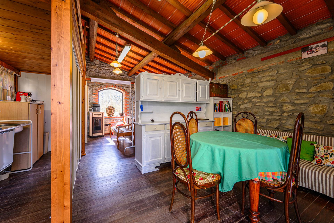
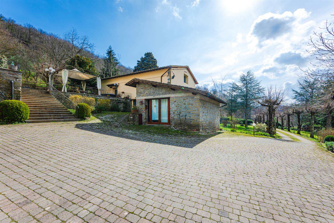
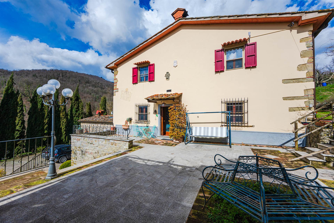
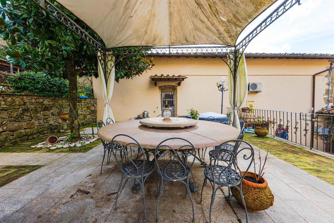
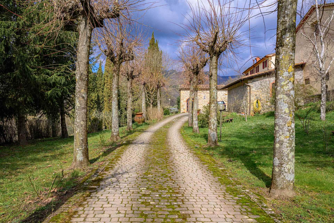
 055286833
055286833