

IMMOBILI TOSCANI
Ref ITDF2031
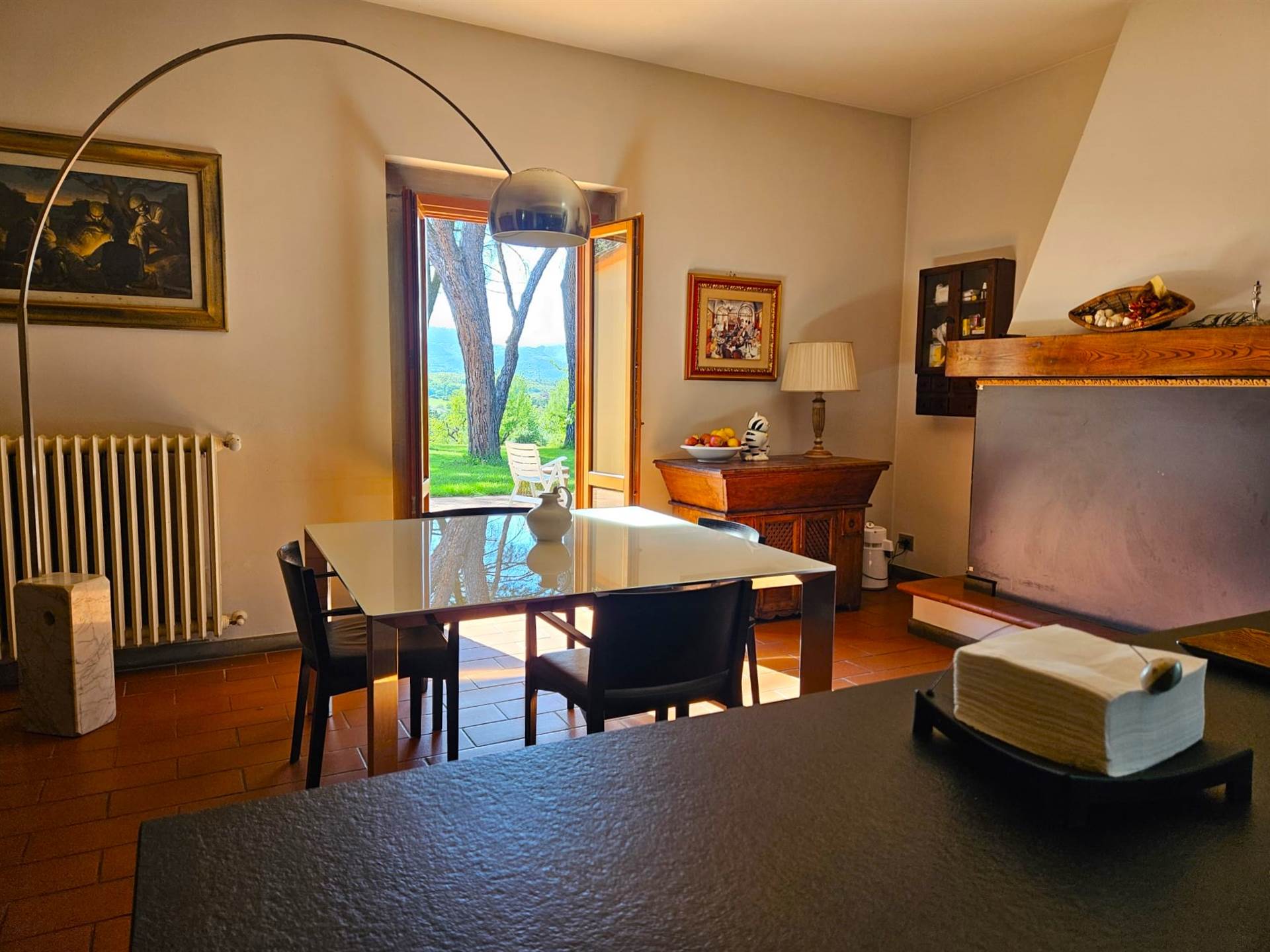
Description
ITDF2031
AREA
We are located in LE MASCHERE, in the municipality of BARBERINO DI MUGELLO, in an exclusive PANORAMIC area. The location is excellent and allows you to enjoy a splendid view of the lake and the greenery that surrounds the entire property.
THE VILLA
ELEGANT and Elegant, it is completely INDEPENDENT and free on four sides. Arranged on TWO LEVELS with LARGE GARDEN, POOL and a splendid VIEW OF THE LAKE.
On the ground floor the large and bright LIVING AREA. A large TRIPLE LIVING ROOM (very elegant with a large fireplace with a period front) which opens onto a characteristic LOGGIA and a large VERANDA which leads to the garden. The KITCHEN, very spacious and bright, also with a LARGE FIREPLACE and direct access to the garden and swimming pool. Finally, a study, a bathroom, a LAUNDRY area and a STORAGE ROOM.
An elegant stone staircase leads to the sleeping area: THREE LARGE DOUBLE BEDROOMS, a SINGLE BEDROOM, a STUDY and two bathrooms. All rooms are very bright with views of the exclusive park, the swimming pool and the lake.
With access from the outside, a large CELLAR and TWO very spacious GARAGES capable of accommodating up to 4 cars.
The outdoor space is a further plus of this truly unique property: approximately 5000 m2 of GARDEN with a LARGE POOL from which you can enjoy an enchanting VIEW OF THE LAKE.
The exposure on four sides is excellent and the villa enjoys light and sun at all times of the day.
The villa, built in the mid-70s, has always been inhabited and PERFECTLY MAINTAINED and is in EXCELLENT CONDITION.
EXCELLENT FINISHES with solid wood window frames, terracotta floors on the ground floor and parquet on the first floor, both of excellent quality.
The energy class is excellent with a heating system with pellet boiler and air conditioning in all rooms.
THE POSITION
Excellent and strategic due to its proximity to all services and the most important centers of tourist and commercial interest: Mugello Circuit, Poggio dei Medici Golf Club, Lake Bilancino, Barberino Designer Outlet are located in the immediate vicinity and can be reached in just a few minutes. The A1 motorway is less than 10 minutes away, Florence and Bologna can be reached by car in around 30 and 45 minutes.
IDEAL FOR
This exclusive villa represents the ideal solution for those who wish to live (permanently or even just for certain periods of the year) in a unique, elegant and private but not isolated context. The surrounding area is the subject of important interventions which will further increase its value in the coming years. For this reason, it should also be considered an excellent investment solution.
AREA
We are located in LE MASCHERE, in the municipality of BARBERINO DI MUGELLO, in an exclusive PANORAMIC area. The location is excellent and allows you to enjoy a splendid view of the lake and the greenery that surrounds the entire property.
THE VILLA
ELEGANT and Elegant, it is completely INDEPENDENT and free on four sides. Arranged on TWO LEVELS with LARGE GARDEN, POOL and a splendid VIEW OF THE LAKE.
On the ground floor the large and bright LIVING AREA. A large TRIPLE LIVING ROOM (very elegant with a large fireplace with a period front) which opens onto a characteristic LOGGIA and a large VERANDA which leads to the garden. The KITCHEN, very spacious and bright, also with a LARGE FIREPLACE and direct access to the garden and swimming pool. Finally, a study, a bathroom, a LAUNDRY area and a STORAGE ROOM.
An elegant stone staircase leads to the sleeping area: THREE LARGE DOUBLE BEDROOMS, a SINGLE BEDROOM, a STUDY and two bathrooms. All rooms are very bright with views of the exclusive park, the swimming pool and the lake.
With access from the outside, a large CELLAR and TWO very spacious GARAGES capable of accommodating up to 4 cars.
The outdoor space is a further plus of this truly unique property: approximately 5000 m2 of GARDEN with a LARGE POOL from which you can enjoy an enchanting VIEW OF THE LAKE.
The exposure on four sides is excellent and the villa enjoys light and sun at all times of the day.
The villa, built in the mid-70s, has always been inhabited and PERFECTLY MAINTAINED and is in EXCELLENT CONDITION.
EXCELLENT FINISHES with solid wood window frames, terracotta floors on the ground floor and parquet on the first floor, both of excellent quality.
The energy class is excellent with a heating system with pellet boiler and air conditioning in all rooms.
THE POSITION
Excellent and strategic due to its proximity to all services and the most important centers of tourist and commercial interest: Mugello Circuit, Poggio dei Medici Golf Club, Lake Bilancino, Barberino Designer Outlet are located in the immediate vicinity and can be reached in just a few minutes. The A1 motorway is less than 10 minutes away, Florence and Bologna can be reached by car in around 30 and 45 minutes.
IDEAL FOR
This exclusive villa represents the ideal solution for those who wish to live (permanently or even just for certain periods of the year) in a unique, elegant and private but not isolated context. The surrounding area is the subject of important interventions which will further increase its value in the coming years. For this reason, it should also be considered an excellent investment solution.
Consistenze
| Description | Surface | Sup. comm. |
|---|---|---|
| Principali | ||
| Sup. Principale - floor ground | 300 Sq. mt. | 300 CSqm |
| Accessorie | ||
| Giardino appartamento collegato | 4.500 Sq. mt. | 71 CSqm |
| Giardino appartamento collegato | 500 Sq. mt. | 49 CSqm |
| Loggia - floor ground | 16 Sq. mt. | 6 CSqm |
| Loggia - floor ground | 20 Sq. mt. | 7 CSqm |
| Box collegato - floor ground | 112 Sq. mt. | 67 CSqm |
| Cantina collegata - floor ground | 40 Sq. mt. | 20 CSqm |
| Total | 520 CSqm | |
Details
Contract Sale
Ref ITDF2031
Price € 650.000
Province Firenze
Town Barberino di Mugello
area le Maschere
Rooms 14
Bedrooms 4
Bathrooms 3
Energetic class
C (DL 90/2013)
EPgl,nren 34,24 kwh/sqm year
EPgl,ren 103,72 kwh/sqm year
Floor ground / 1
Floors 3
Centrl heating individual heating system
Condition excellent
Year of construction 1975
Furnished yes
Elevator yes
A/c yes
Kitchen habitable
Living room Triplo
Swimming pool yes
Chimney yes
Last floor yes
Entrance indipendente
Situation au moment de l'acte available
Floorplans




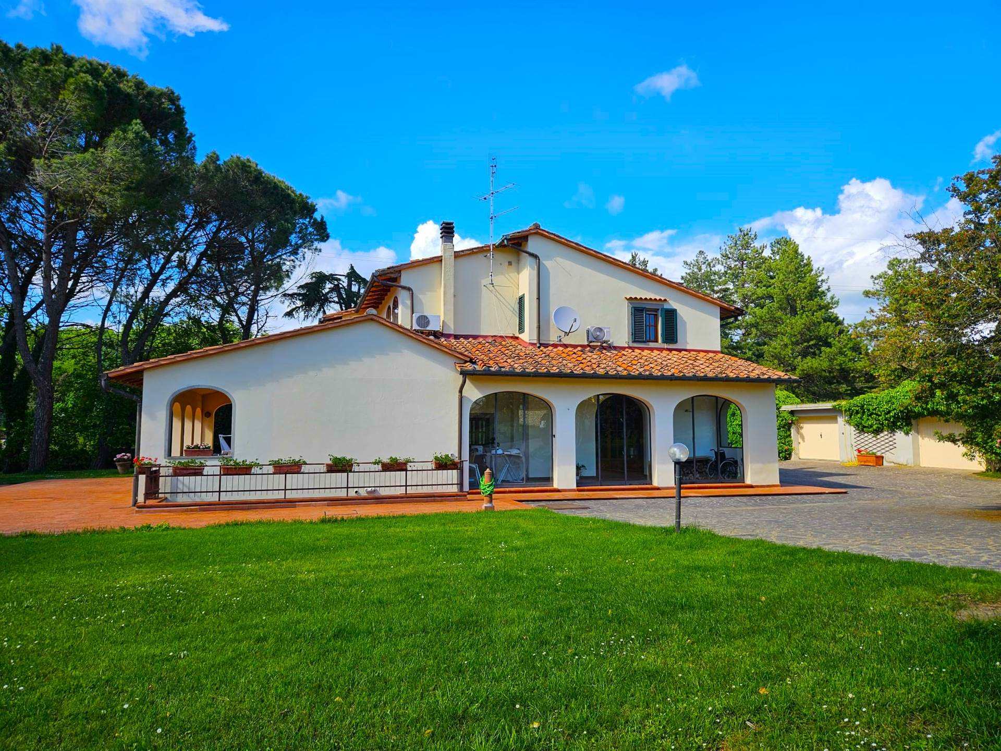








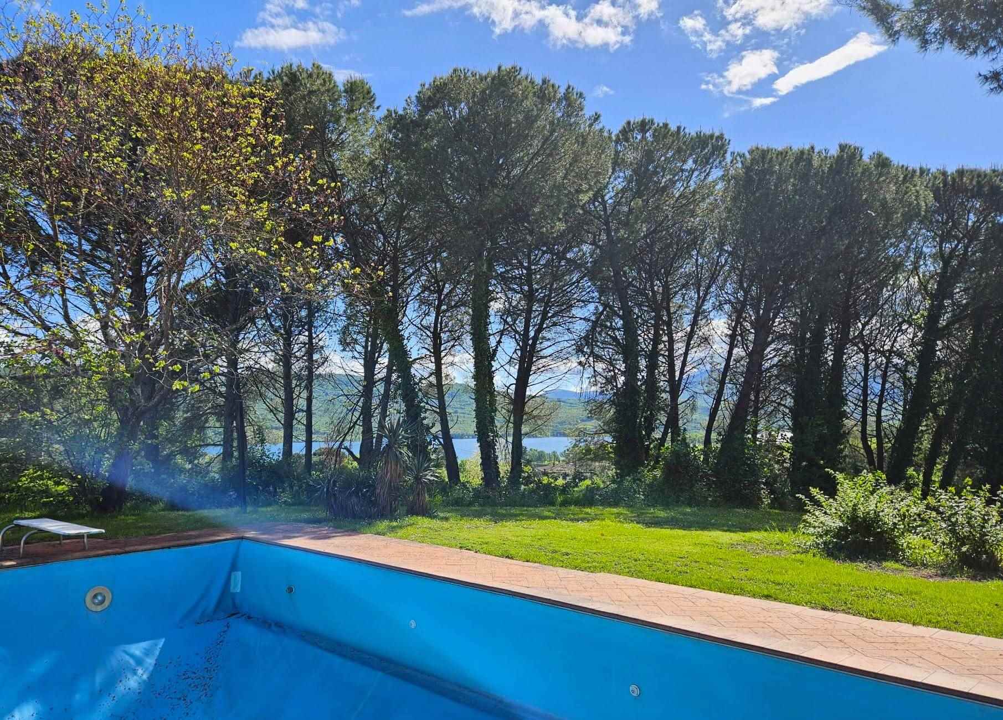






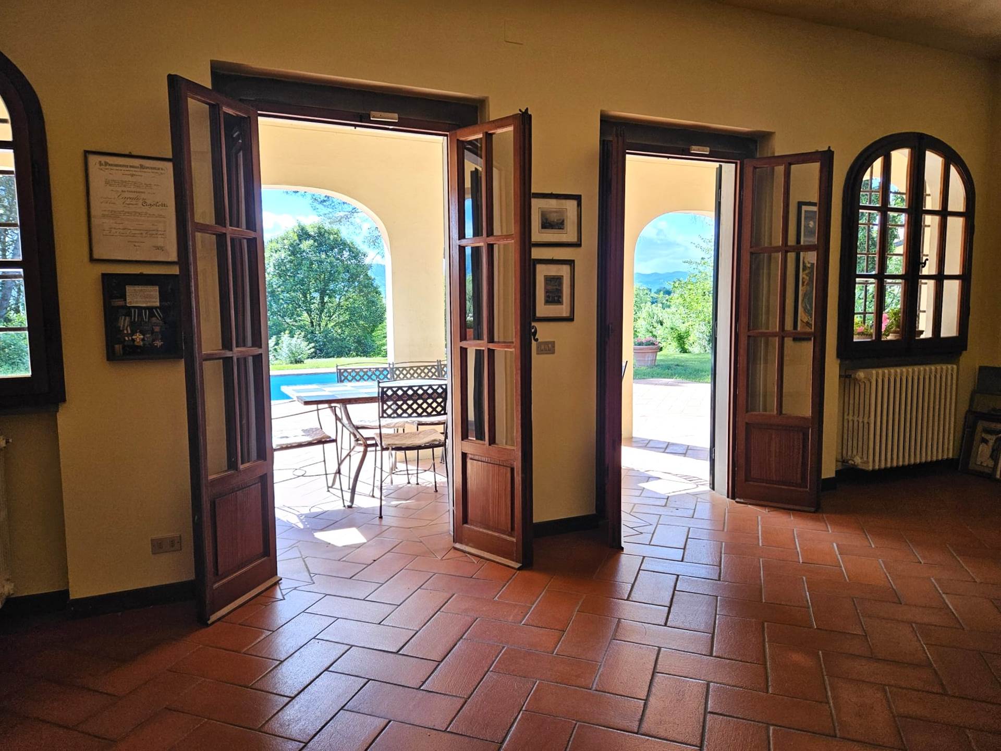






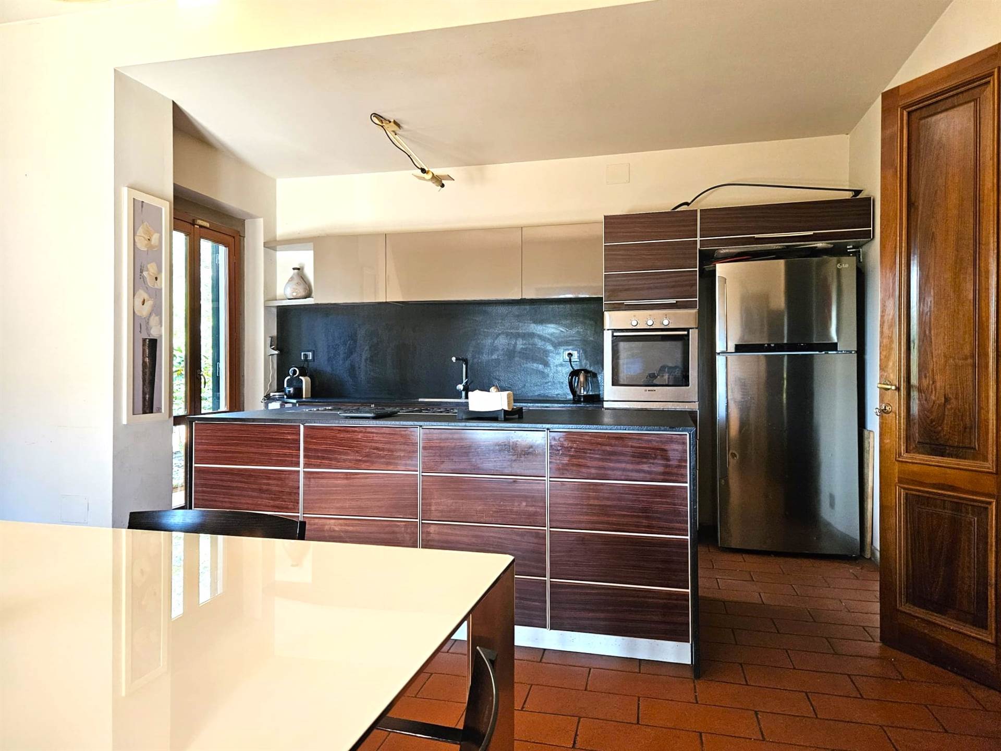









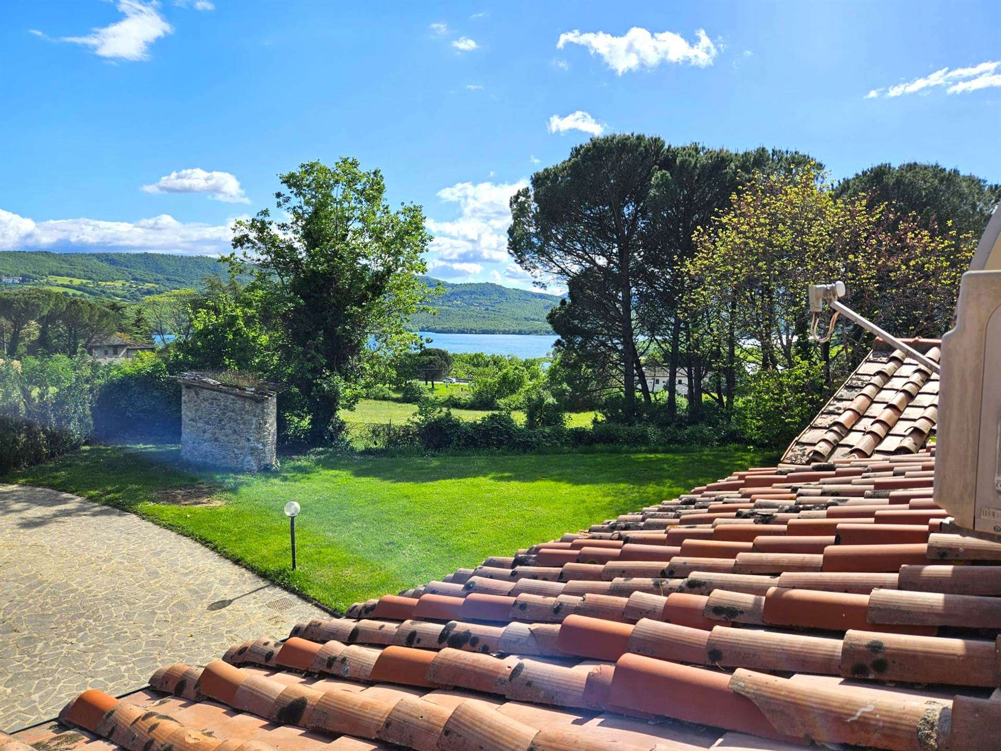
 055286833
055286833